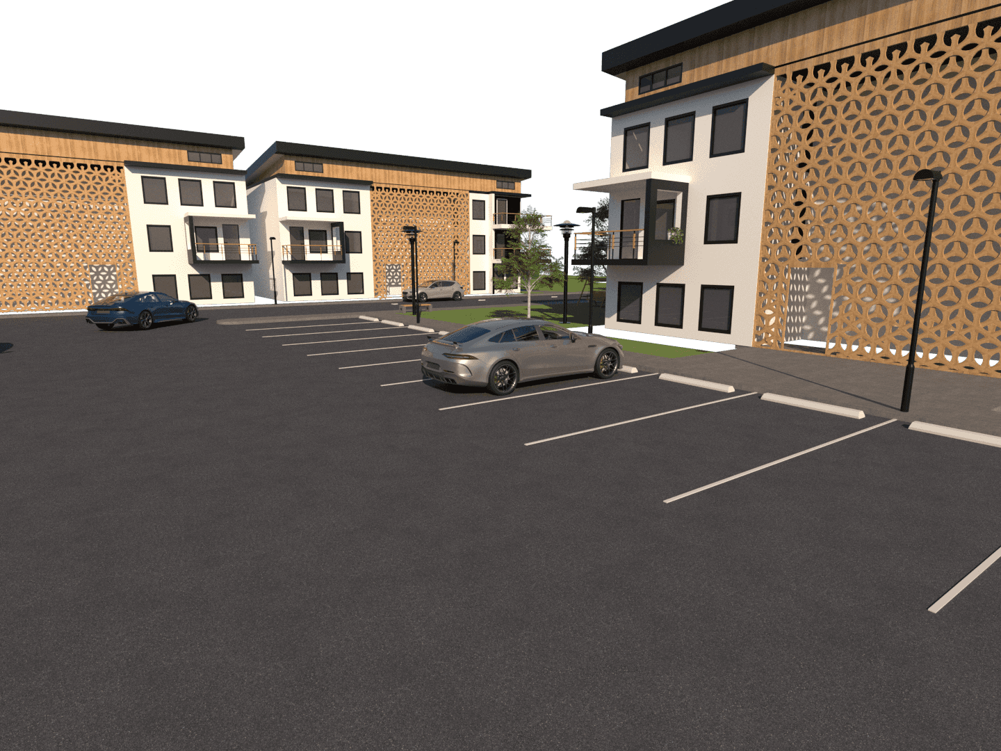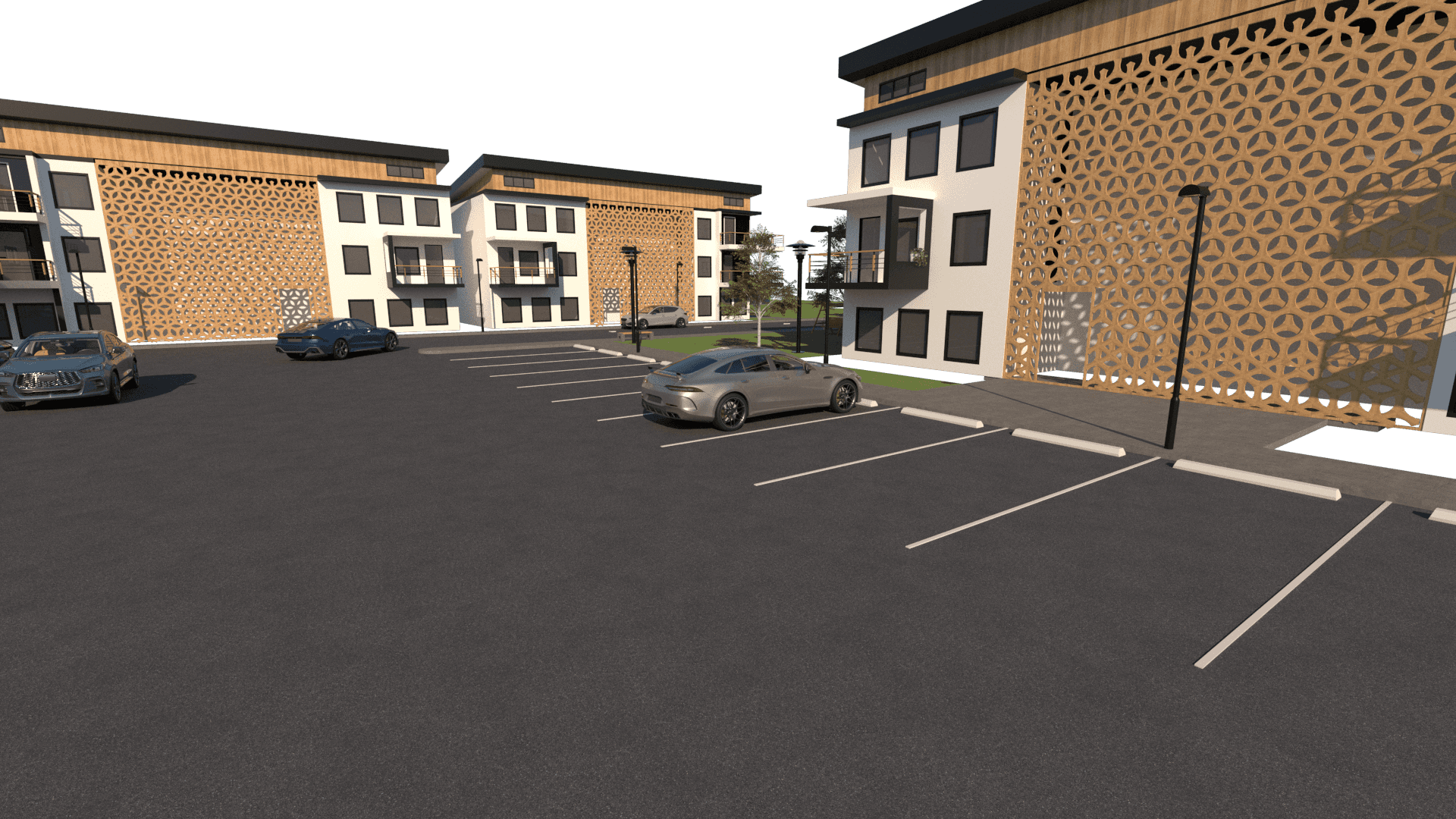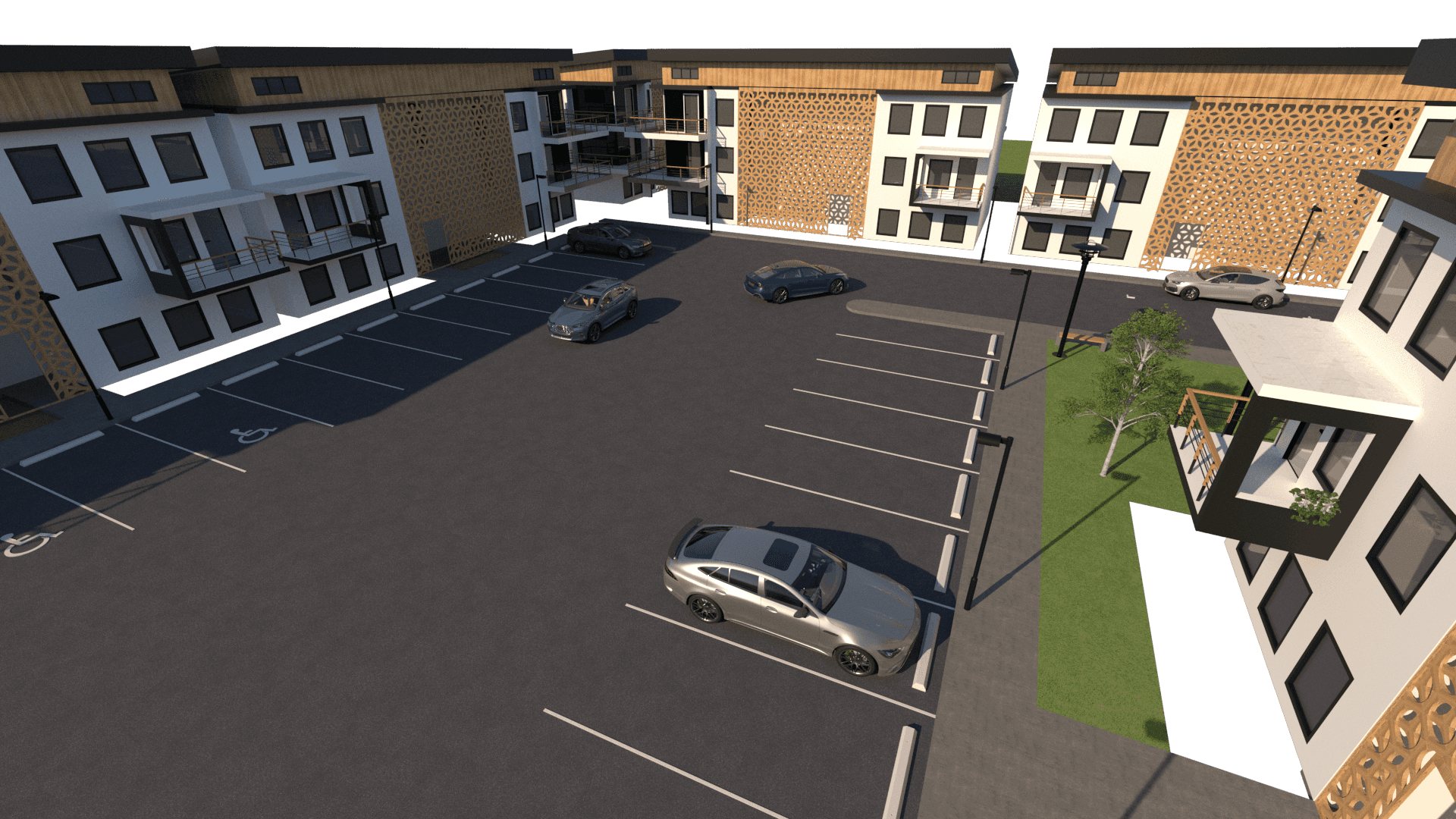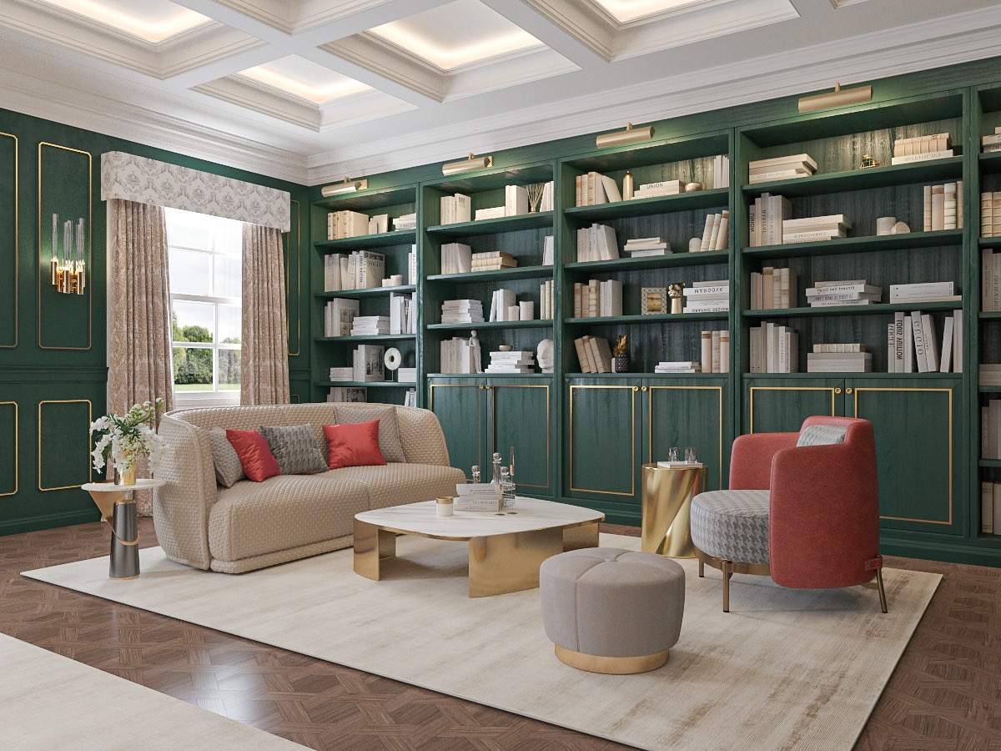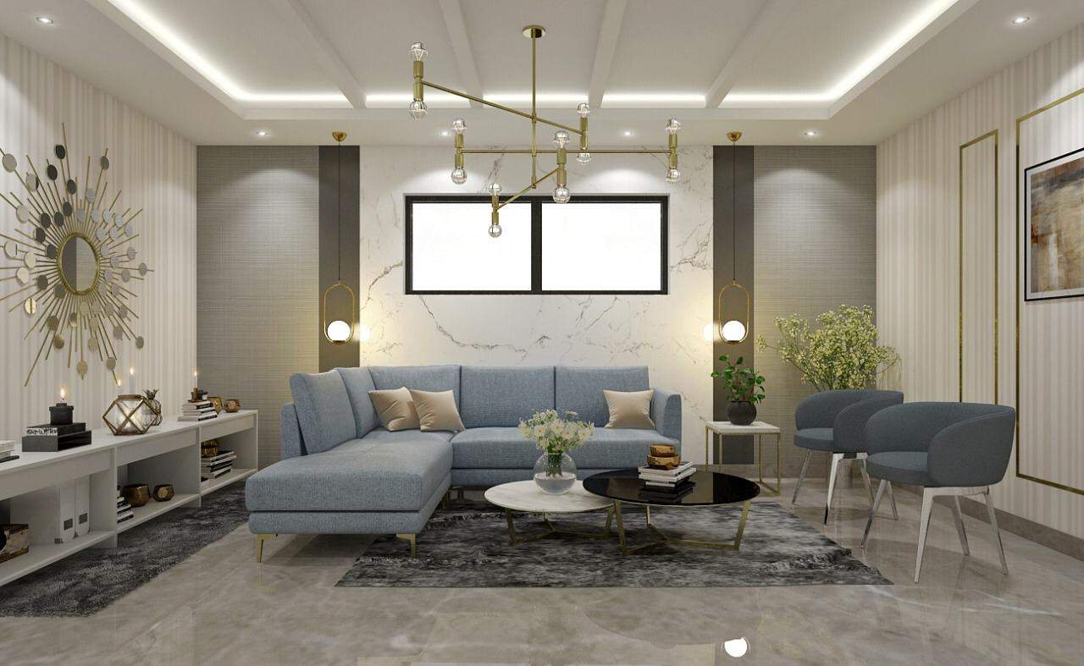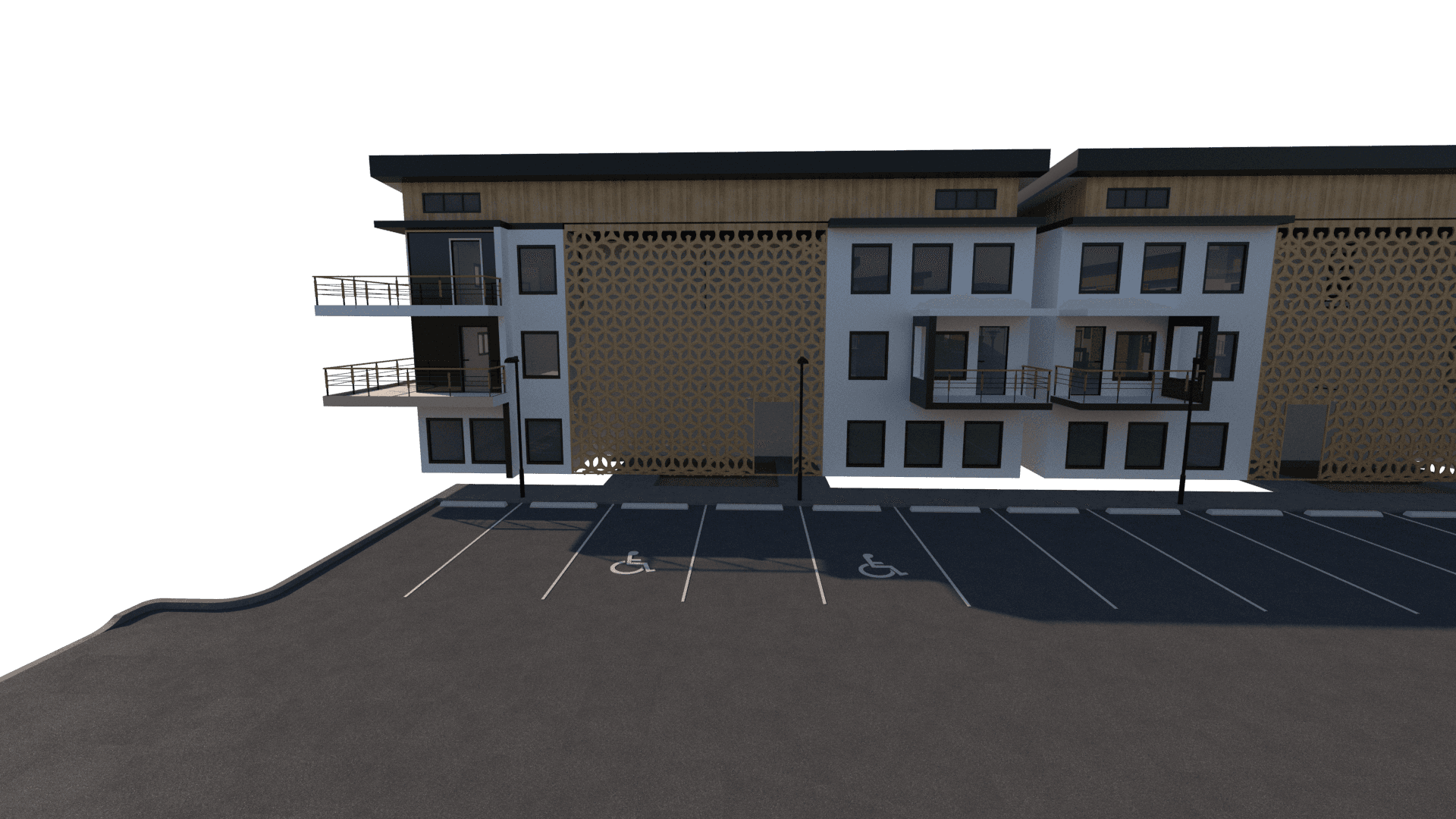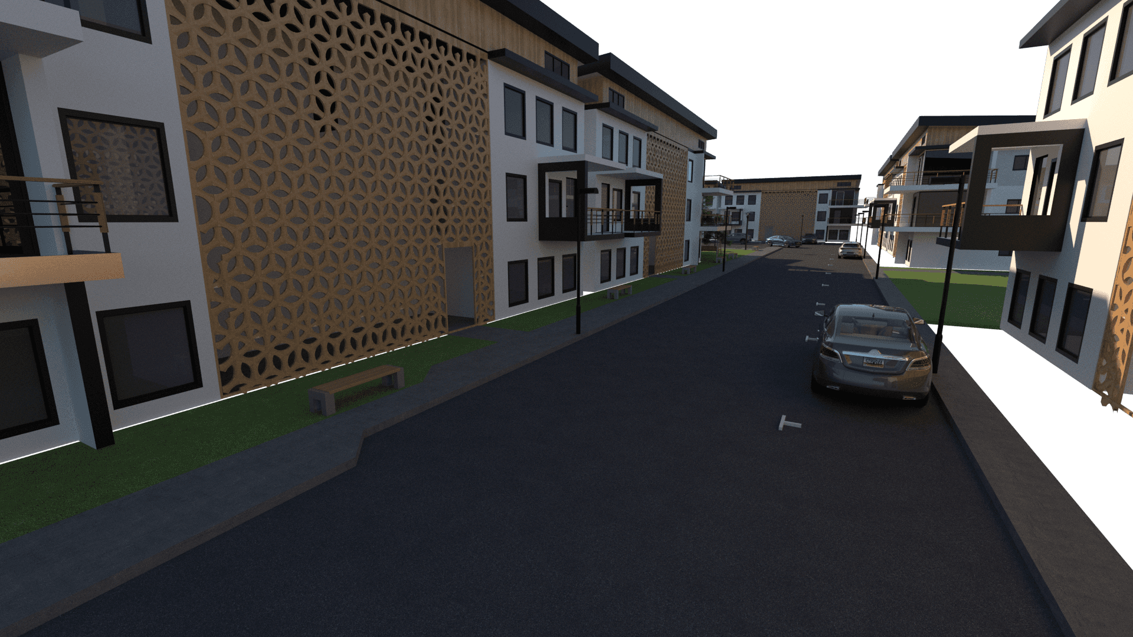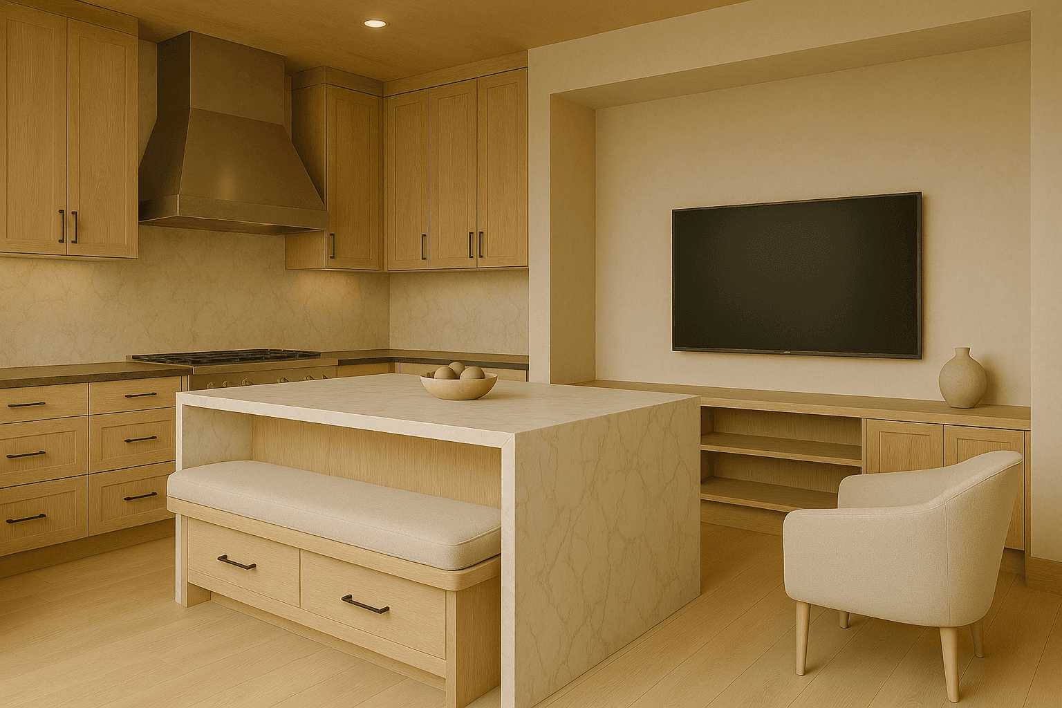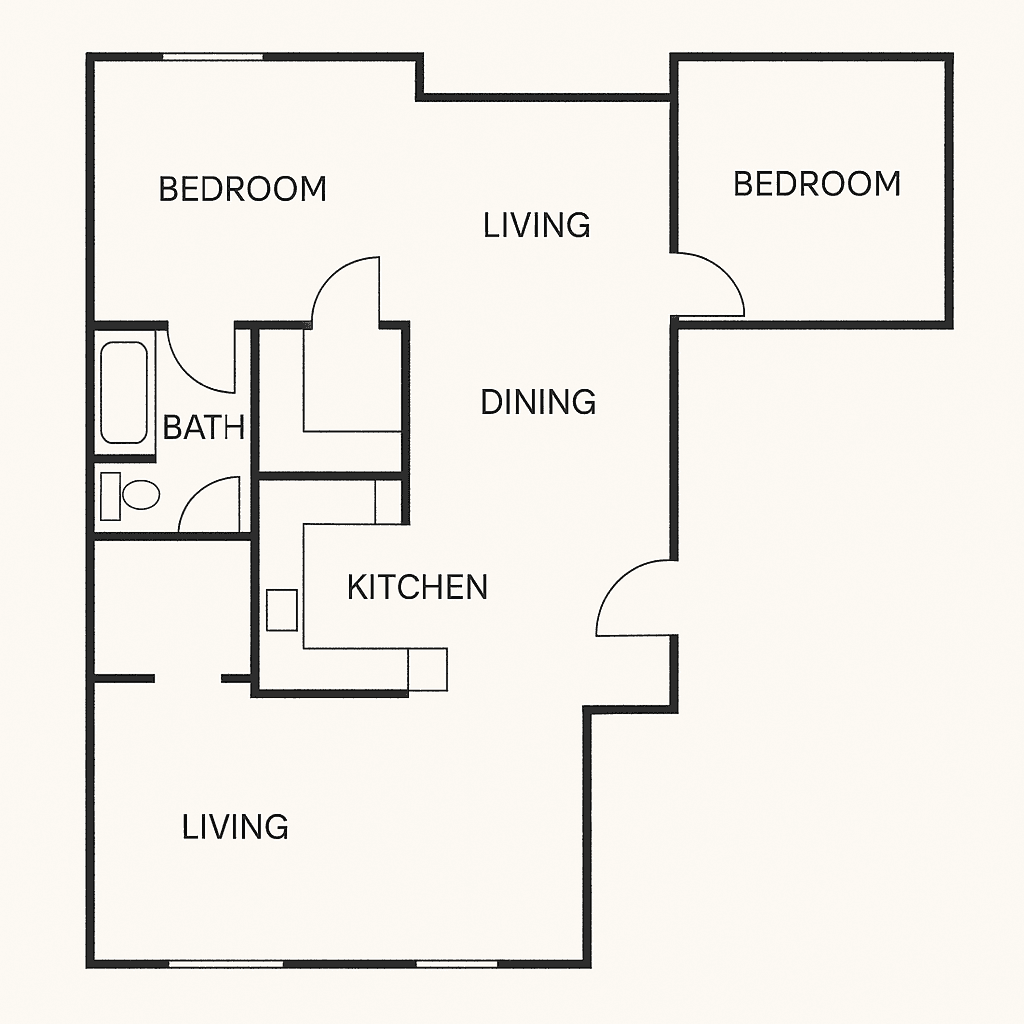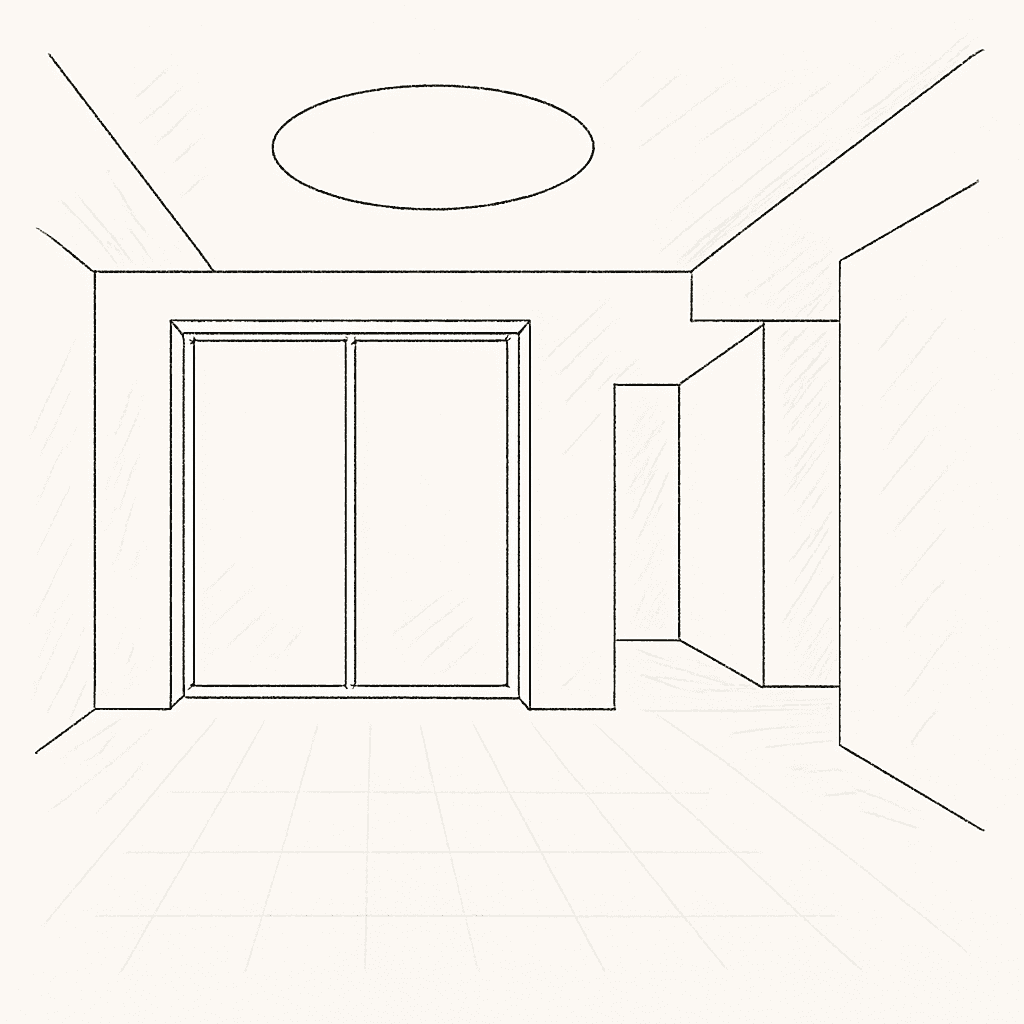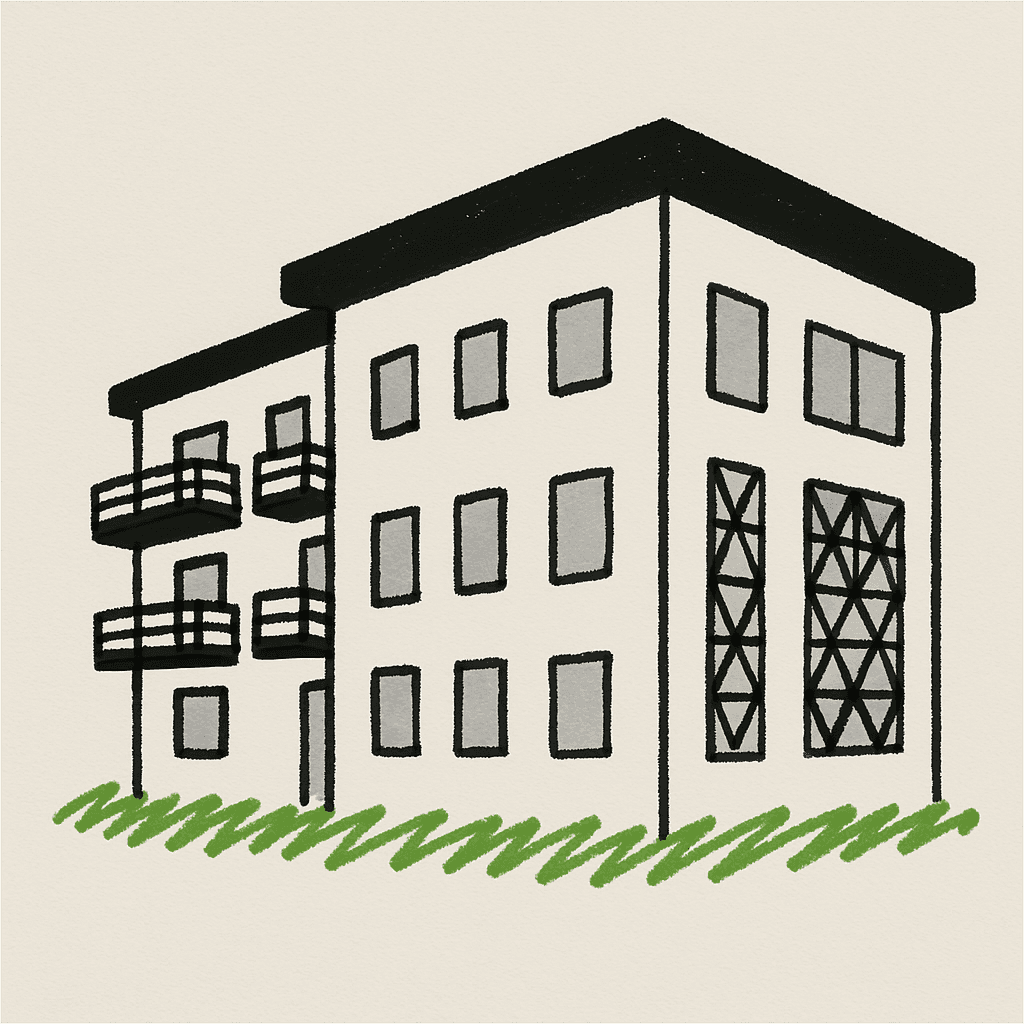Solstice Commons
Project overview
Features a sleek, modern, and a modular aesthetic. The sharp façade features strong lines, perforated screening, and wood-accented volumes that provide both privacy and visual deflection. Thoughtful use of materials like textured metal and light timber strikes a balance between sophistication and natural warmth.
Inside, expansive windows and open floor plans flood each unit with light, while soft finishes and rounded furnishings create a calming contrast to the building’s structural precision. Smart spatial planning maximizes functionality, integrating tech-ready features and adaptable layouts. The interiors are clean yet cozy, offering a perfect blend of comfort and contemporary elegance. Made for residents who value design-forward living and future-focused amenities.
Specifications
Area of site | 14 Acre |
Date | 2025 |
Status of the project | Drafted & Visualized |
Tools used | Photoshop, SketchUp, V-Ray |
90
Residential Units
11 Acres
of Green Space on property
1650
SQFT per Unit
Phase 2
Status of the project
