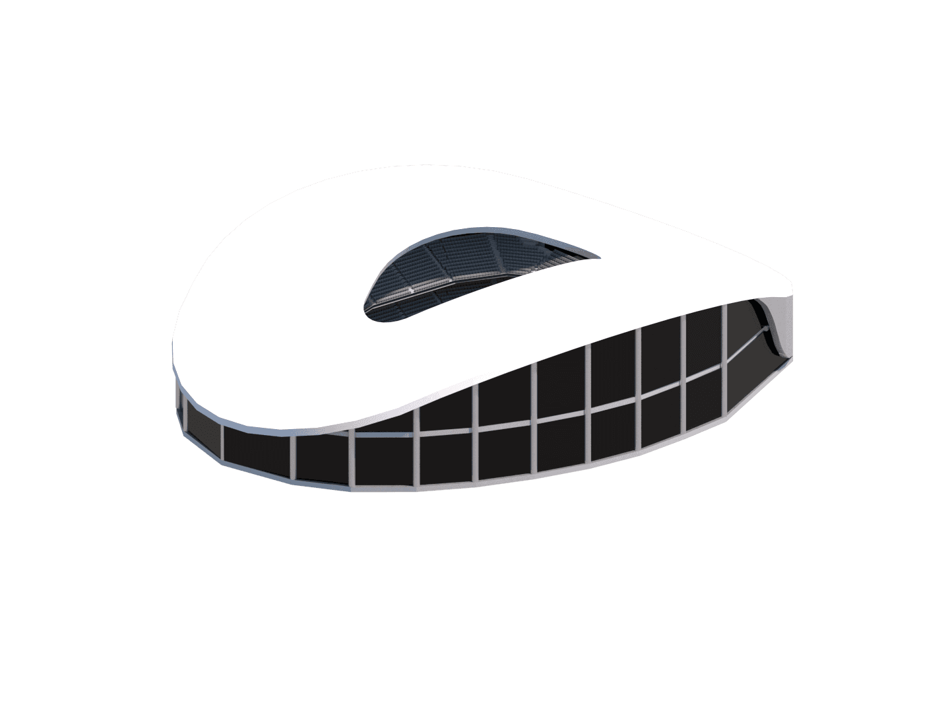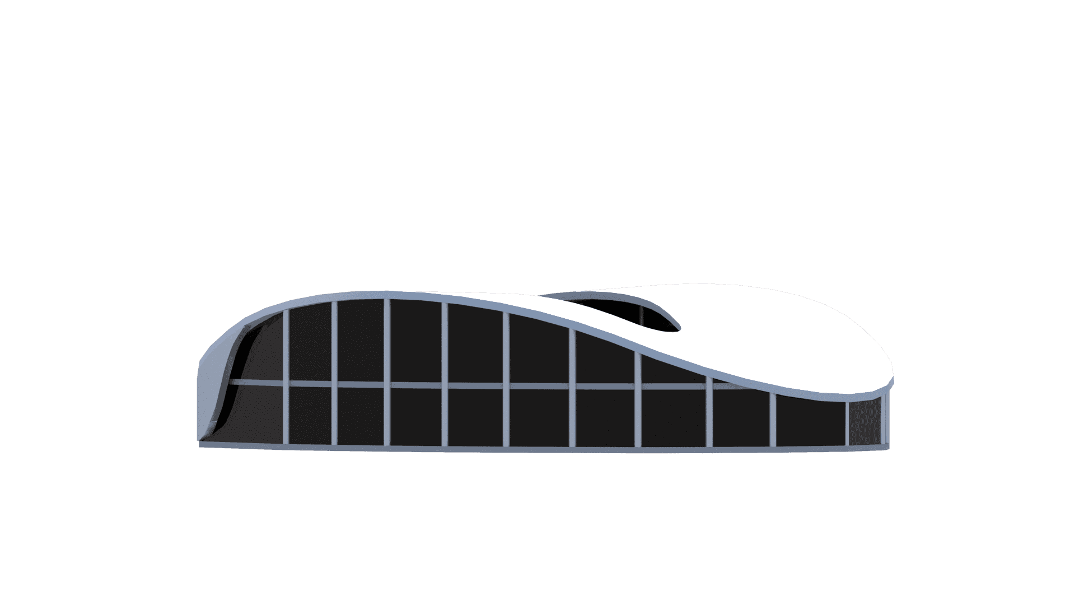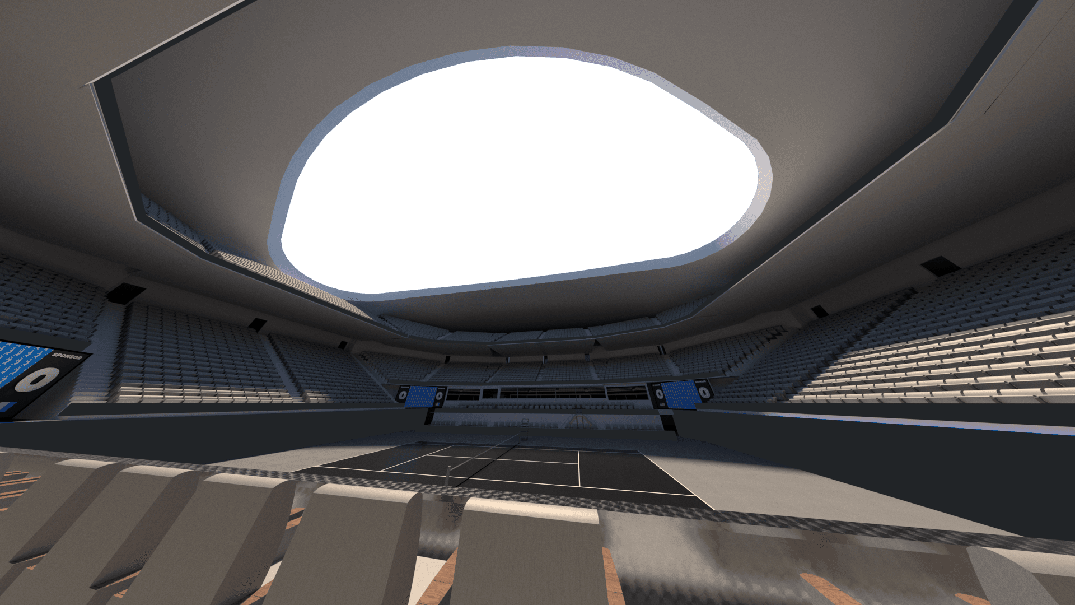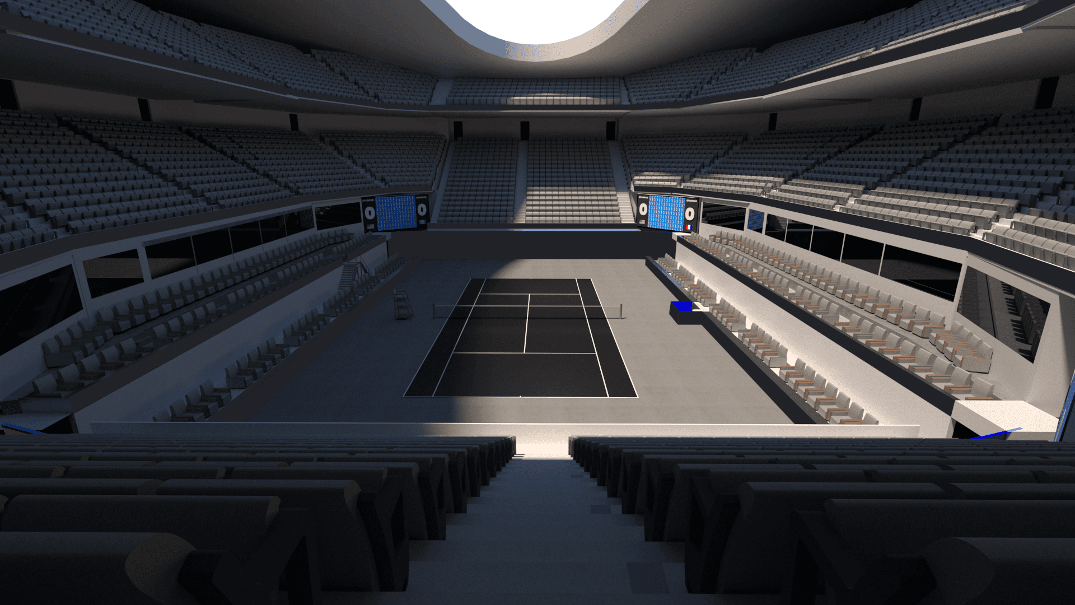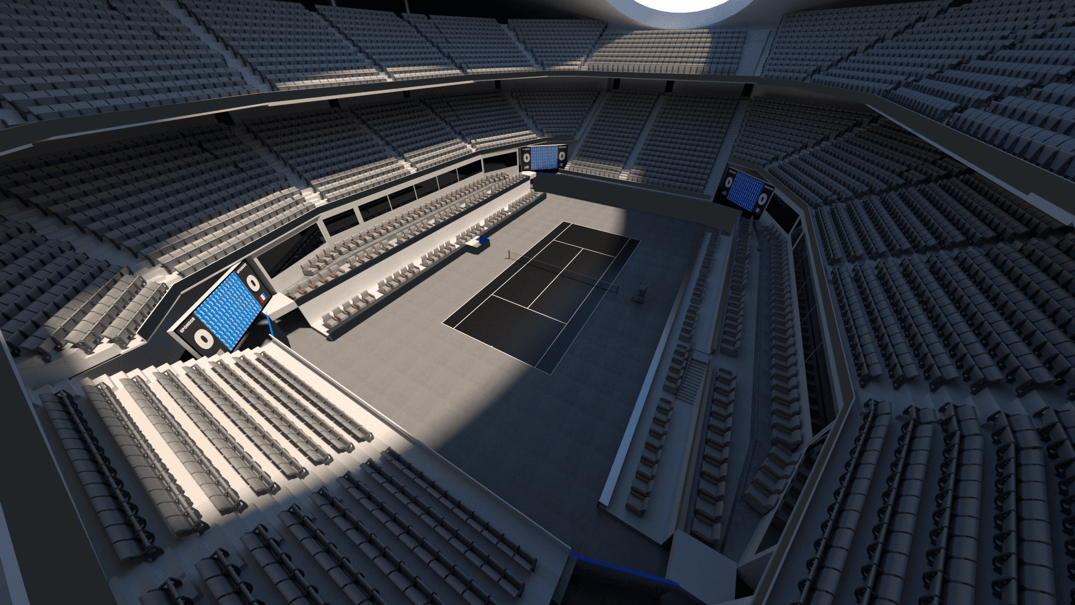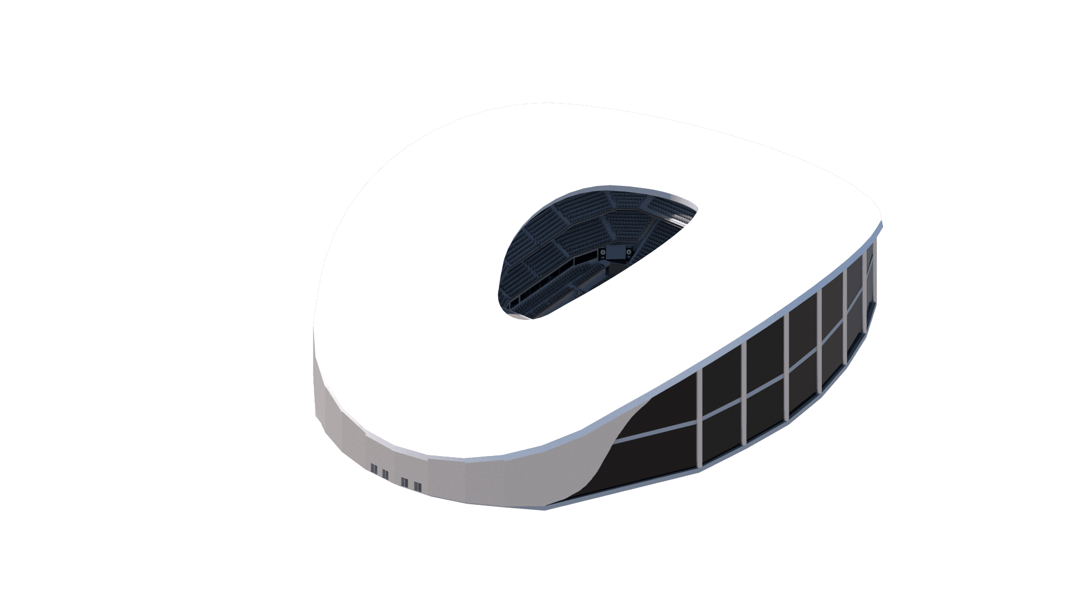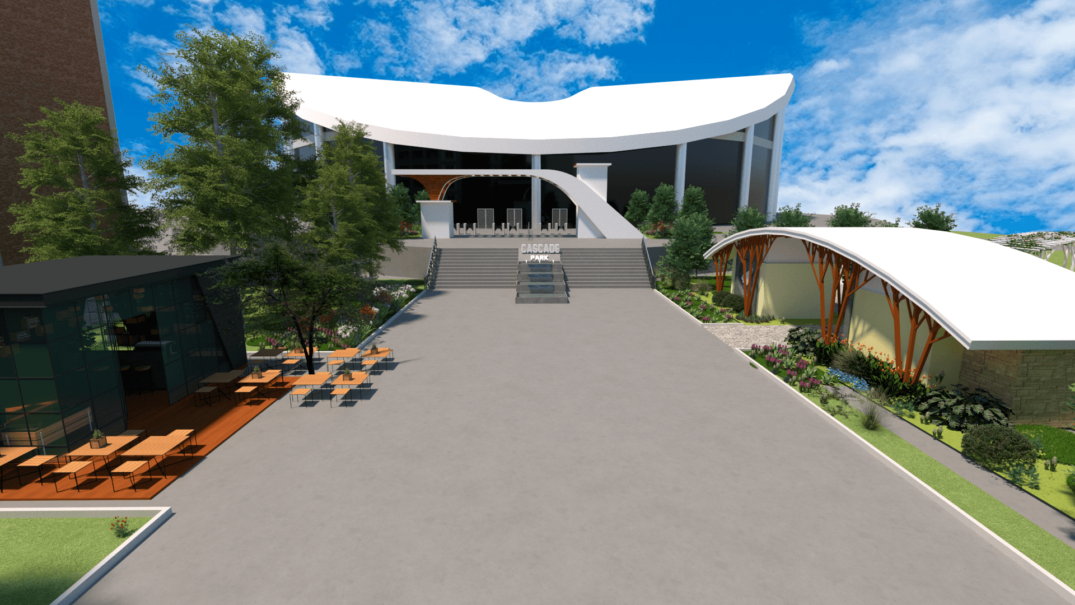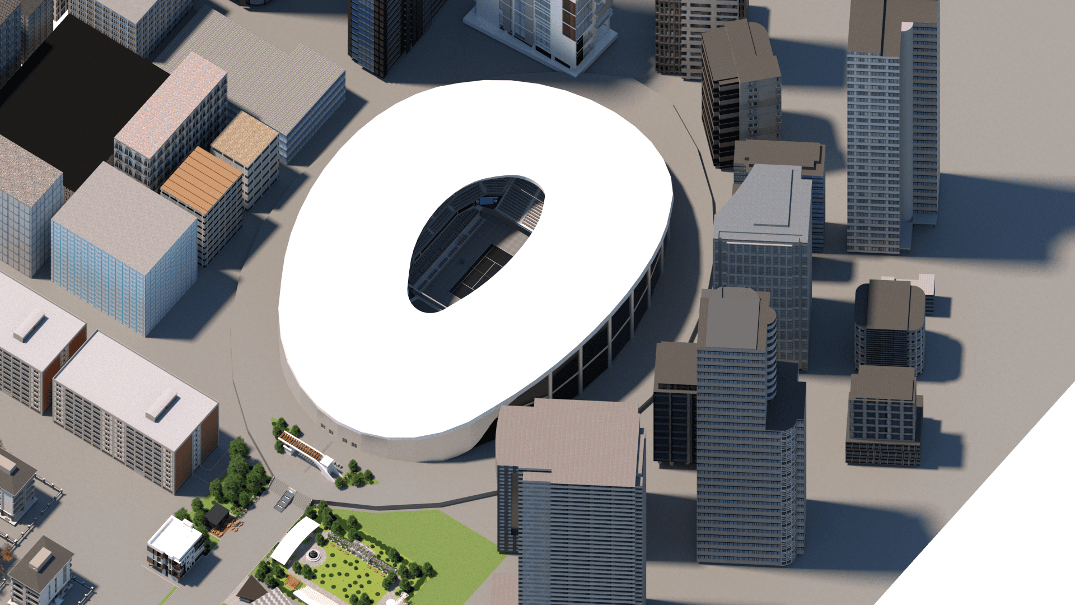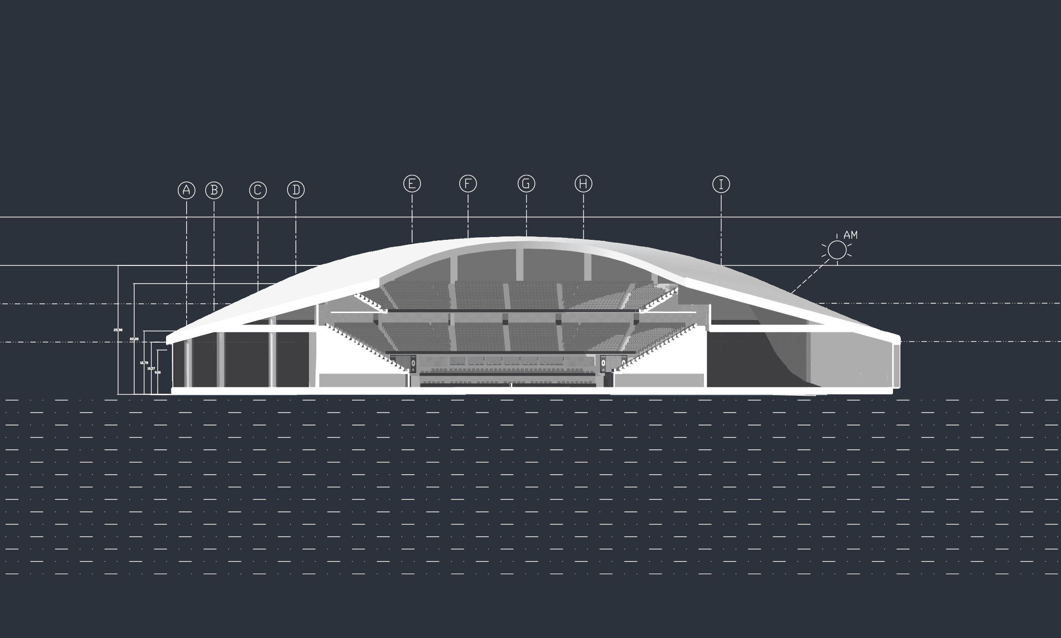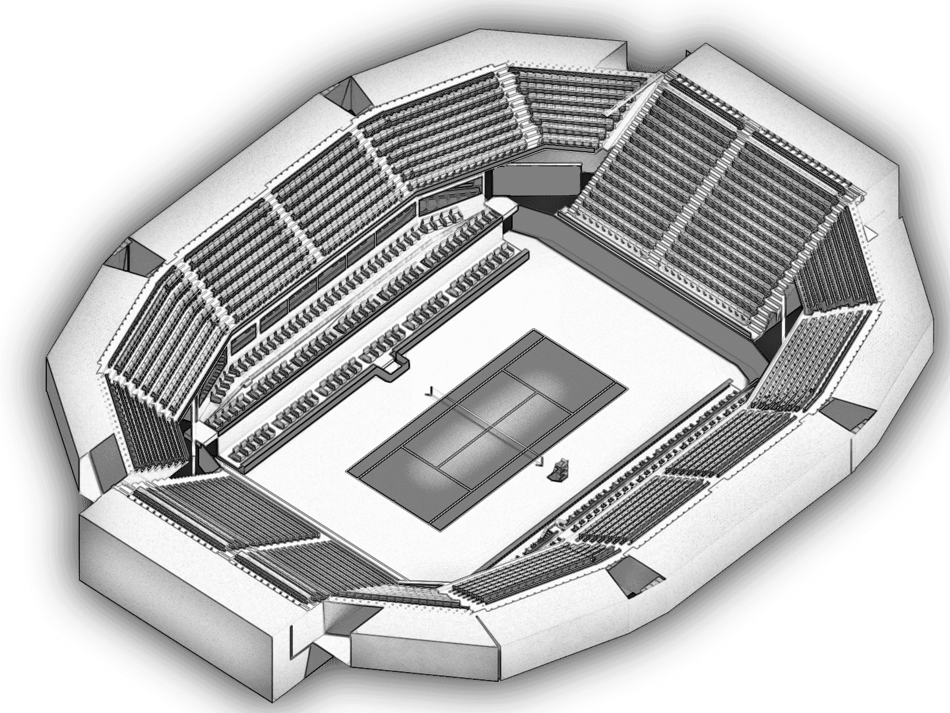Diving Serenity
Project details
Designed to embody fluidity, innovation, and functionality, this tennis stadium redefines the sports experience while seamlessly integrating architectural form with structural efficiency. The organic curvature of the exterior reflects movement and dynamism, reminiscent of a player’s fluid motion on the court. Its aerodynamic roof, separated only by a central skylight, allows natural light to flood the interior, creating a dramatic interplay of light and shadow that enhances the intensity of the game.
Inside, the tiered seating arrangement ensures optimal sightlines for every spectator, fostering an intimate yet grand atmosphere. The arena’s modern materials and strategic lighting contribute to a sophisticated aesthetic while maintaining a sustainable approach through passive cooling and daylight utilization. The fusion of cutting-edge technology and timeless architectural principles results in a stadium that is not just a venue but an experience—an iconic landmark that elevates the sport of tennis and its global audience.
Size | Over 130,000 ft2 |
Seating Capacity | 13,500 |
Tools used | Photoshop, SketchUp, V-Ray |
