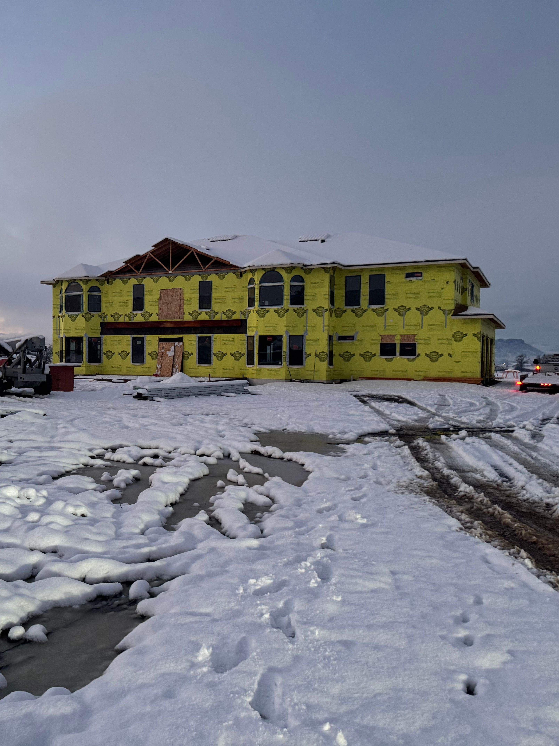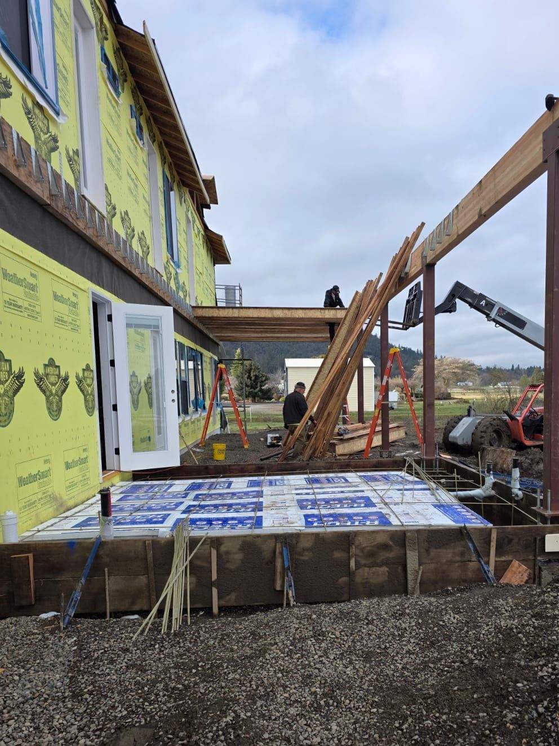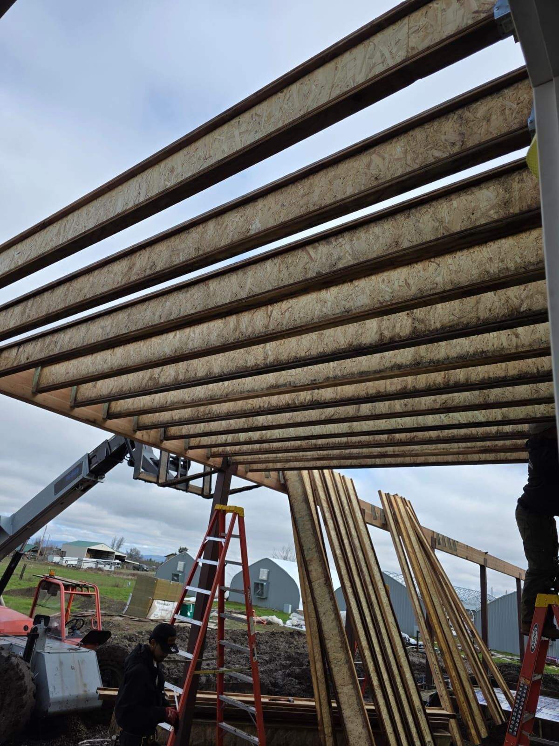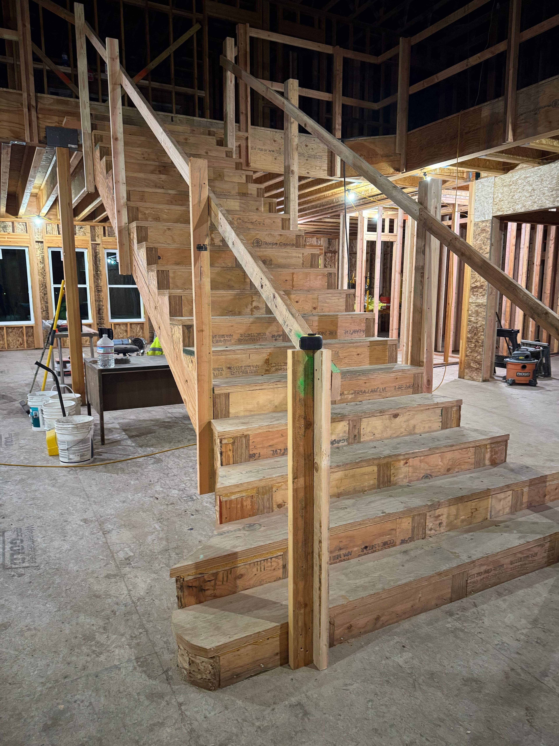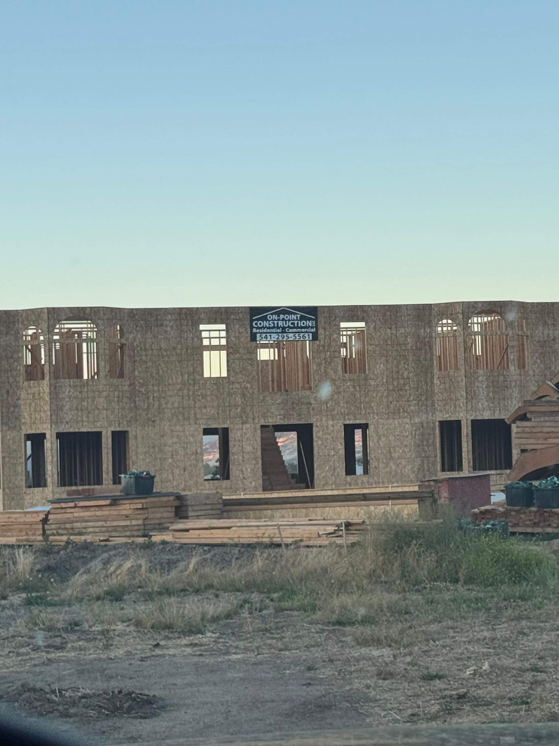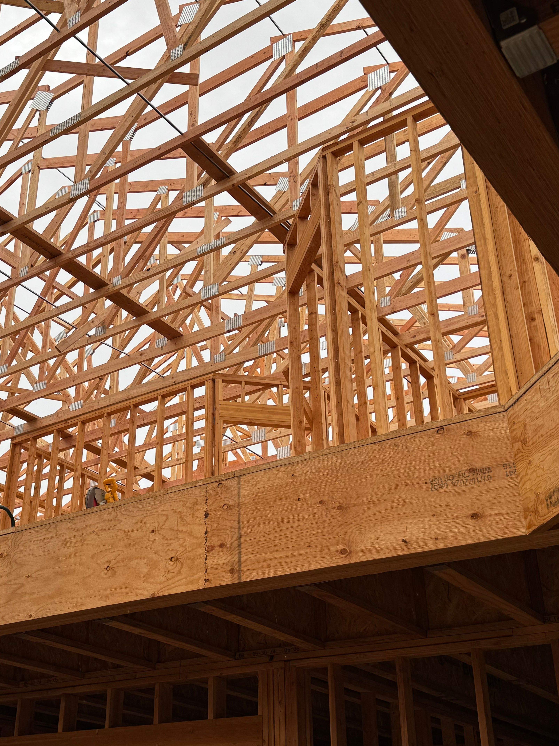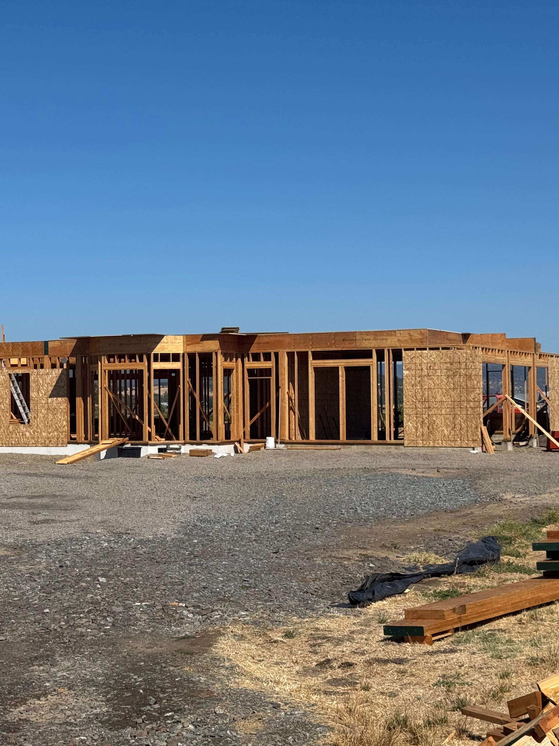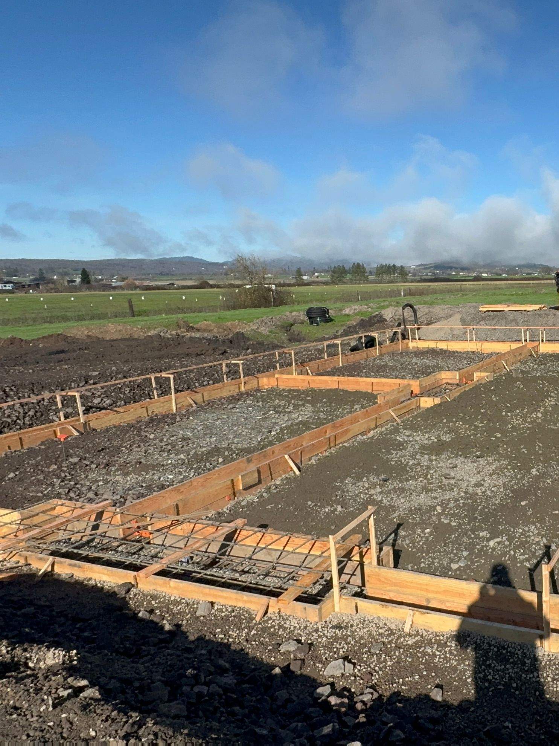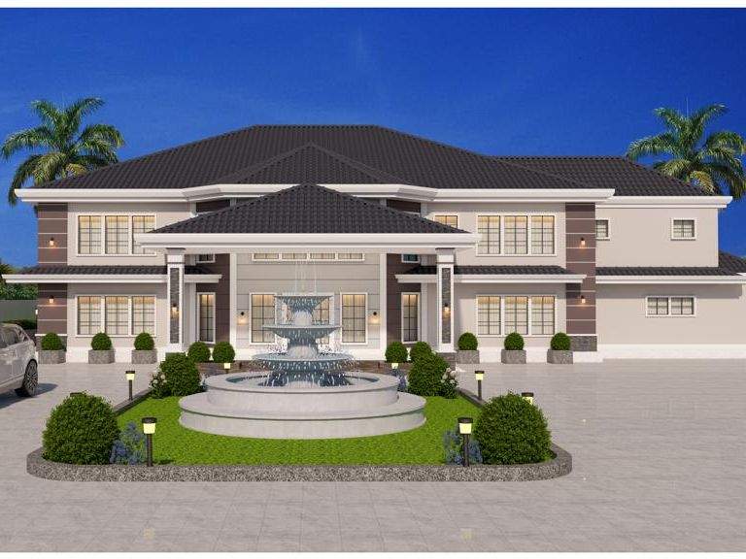
Contemporary Grandeur
Project details
This project involves the design and execution of a 9,000 sq. ft. modern Mediterranean-style mansion for a family residence. Situated in Southern Oregon, the site is surrounded by the Cascade Mountain Range, the design blends timeless Mediterranean elegance with contemporary and modern design elements. The goal of this project is to create a grand yet sustainable estate that seamlessly integrates indoor and outdoor living while prioritizing functionality, sophistication, and comfort.
Responsibilities:
Shaped the overall vision, layout, and architectural identity of the residence.
Oversaw all aspects of architectural design, ensuring functionality and aesthetics.
Managed construction administration to maintain project timelines and quality standards.
Curate material selection to align with the project's modern Mediterranean style.
Directed high-end interior detailing to achieve a cohesive and refined final product.
Draft Technical Drawings as directed by engineers to create precise and detailed plans for structural, and mechanical components.
Area of site | 2.75 acres |
Date | 2024— |
Status of the project | Under construction |
Tools used | AutoCAD, SketchUp, V-Ray |
Renders
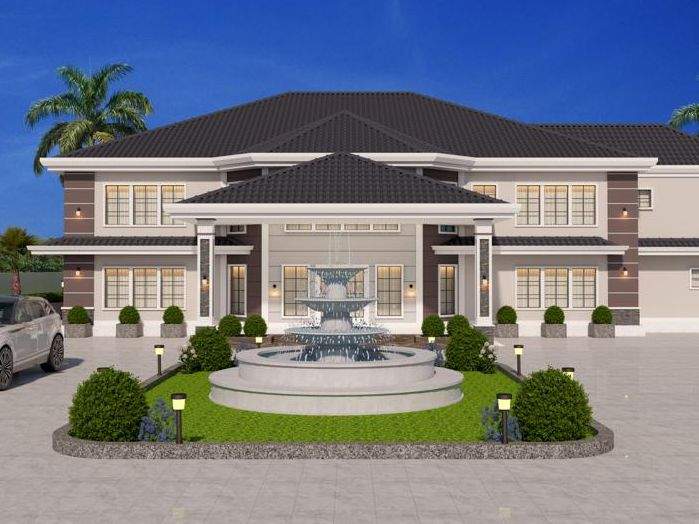
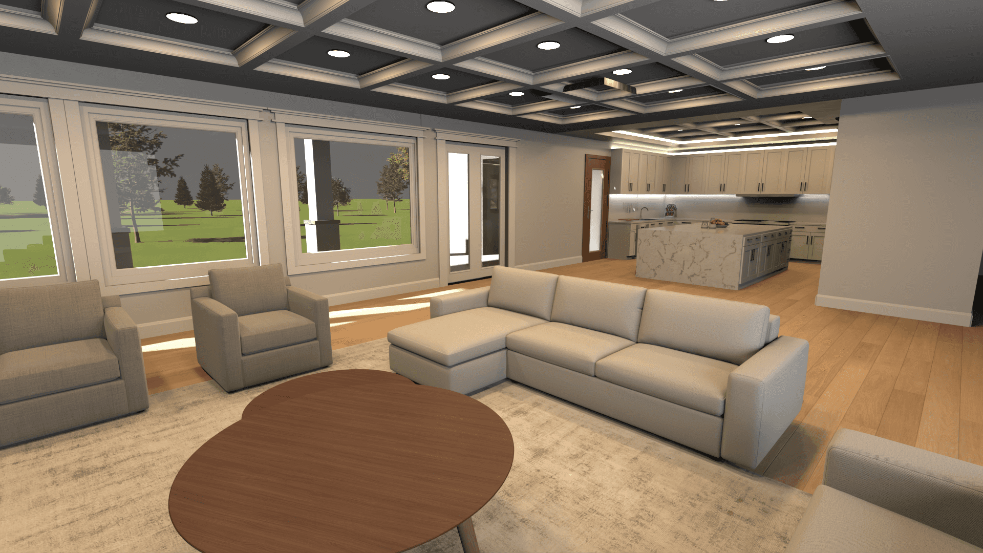
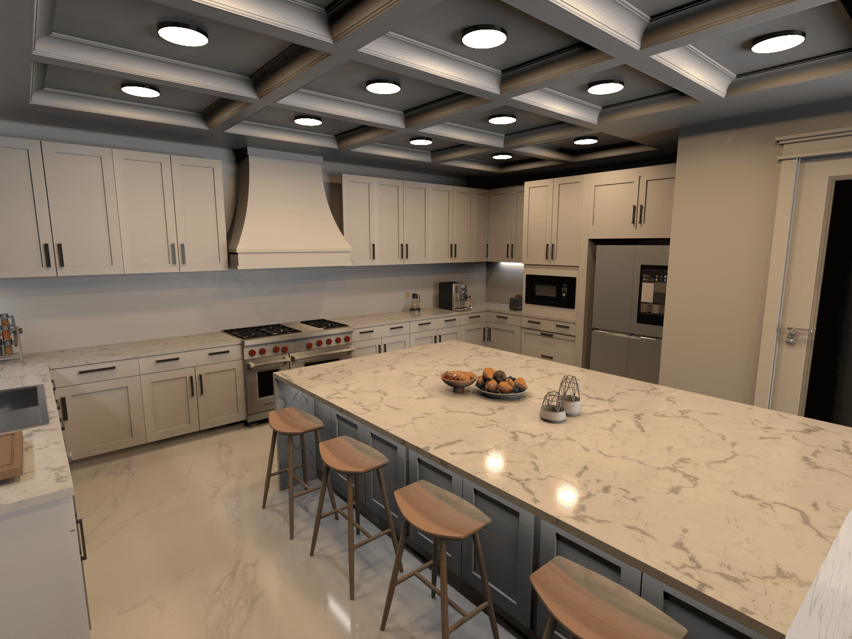
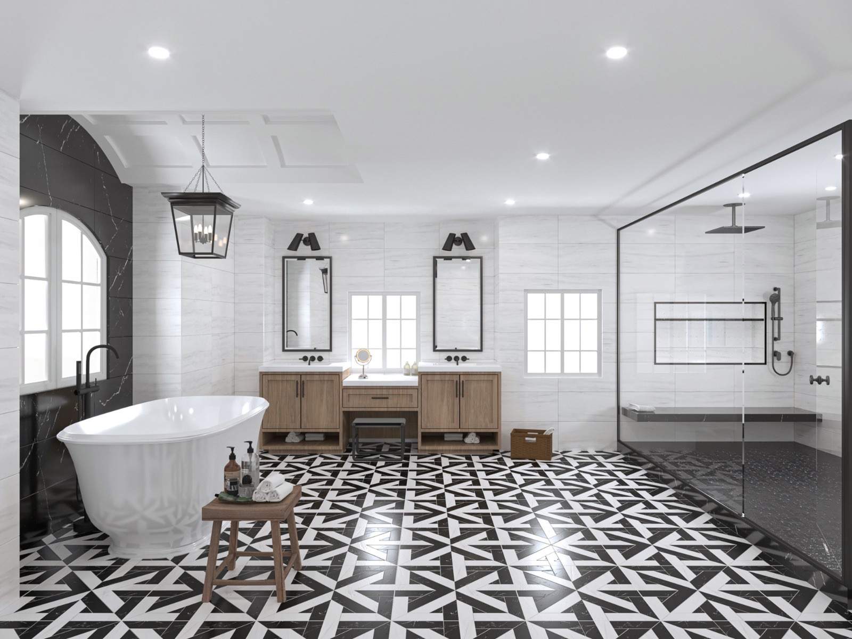

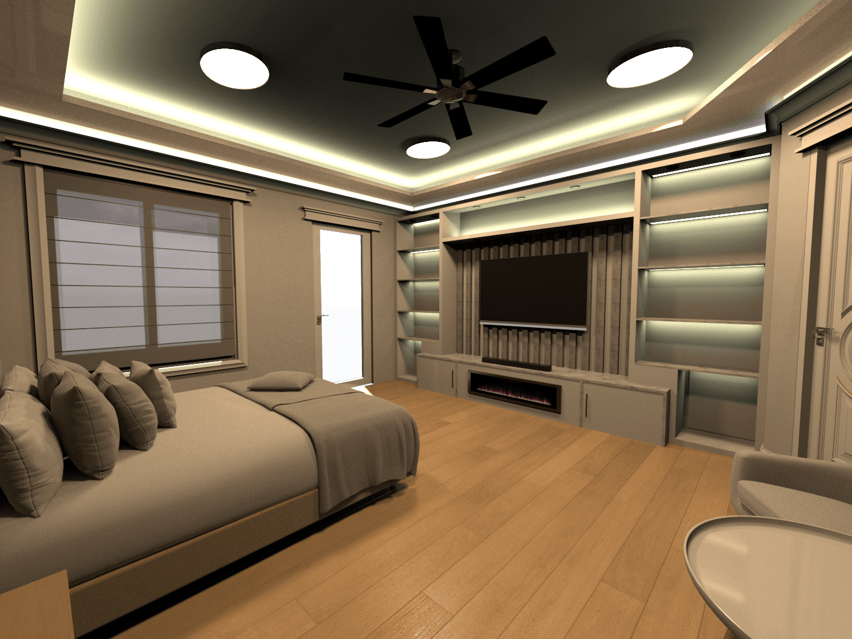
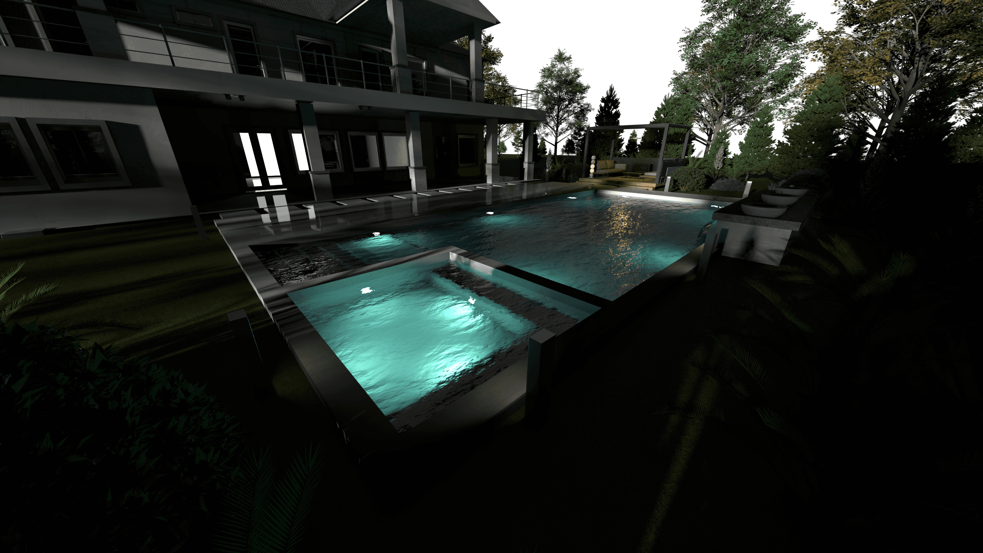

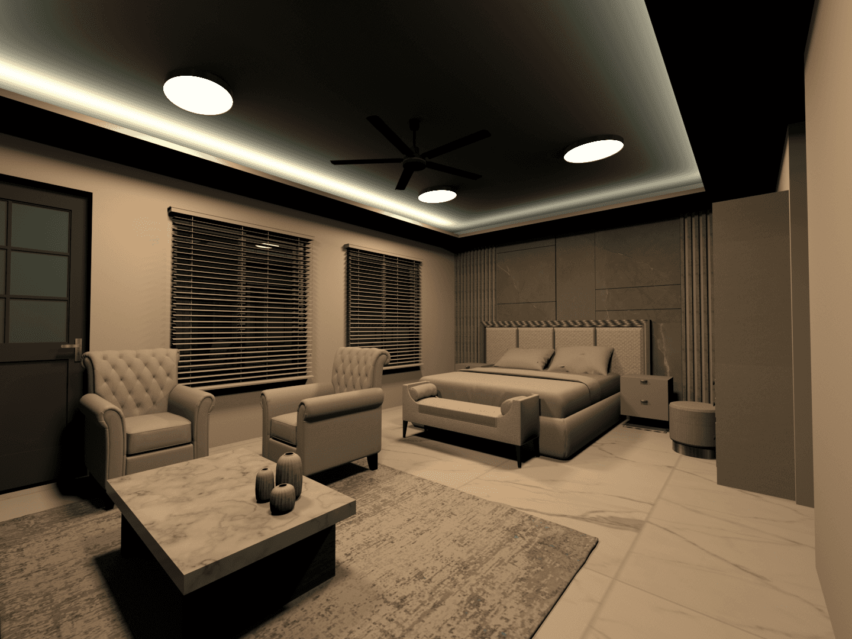









Modern Mediterranean
Design Style
52
Total Doors
56
Total Windows
Phase 4
Status of the project
Technical Drafting
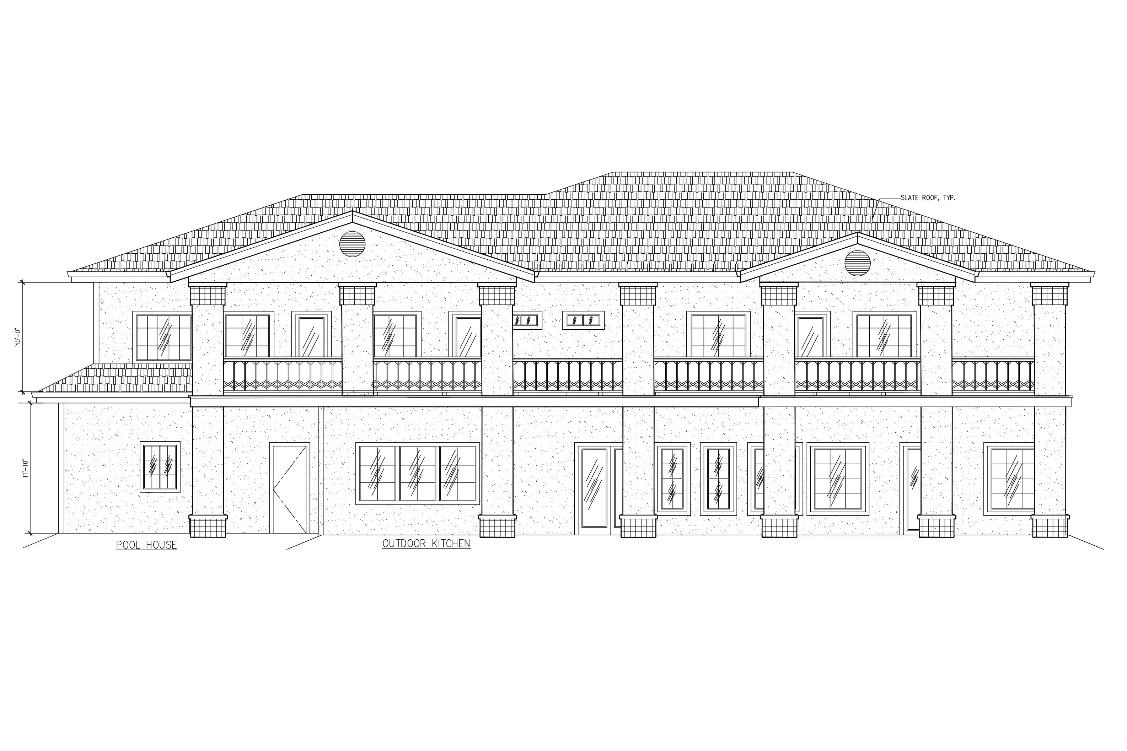
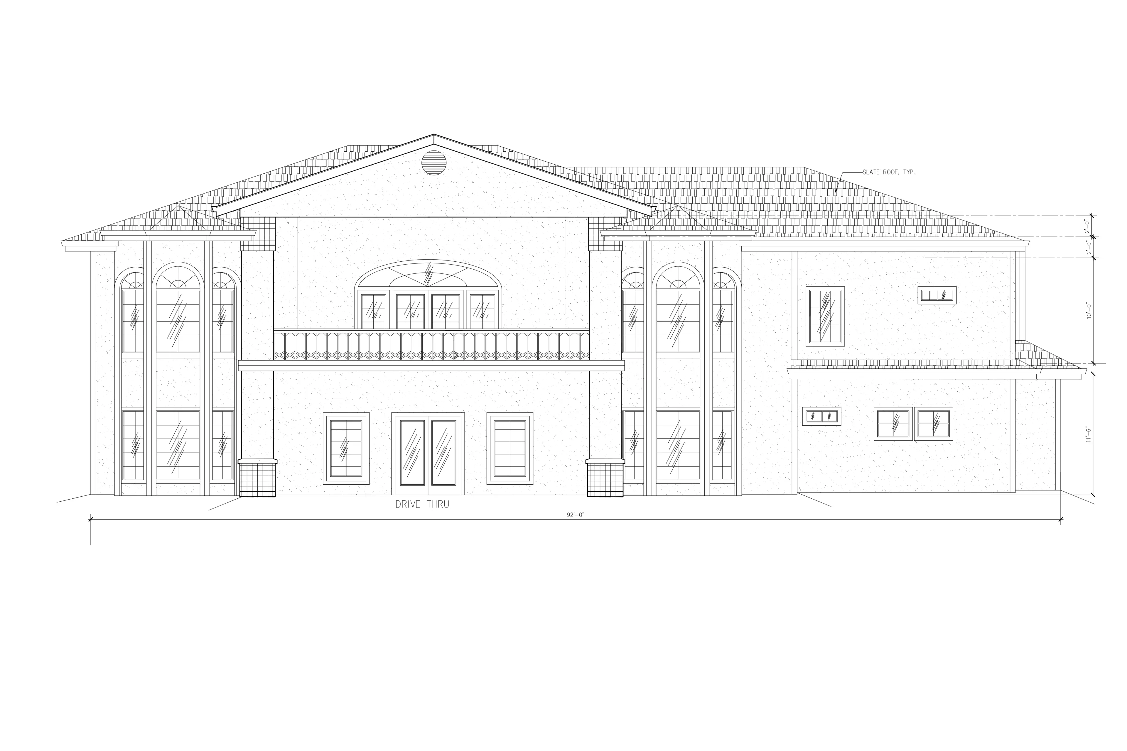
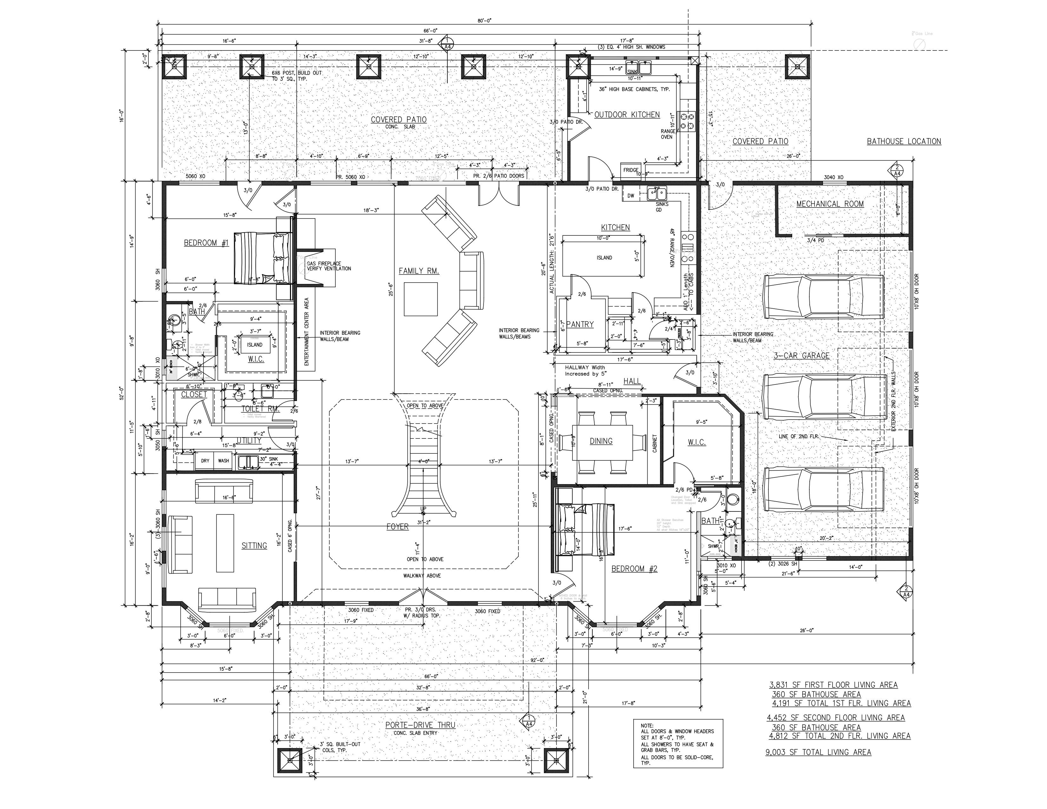
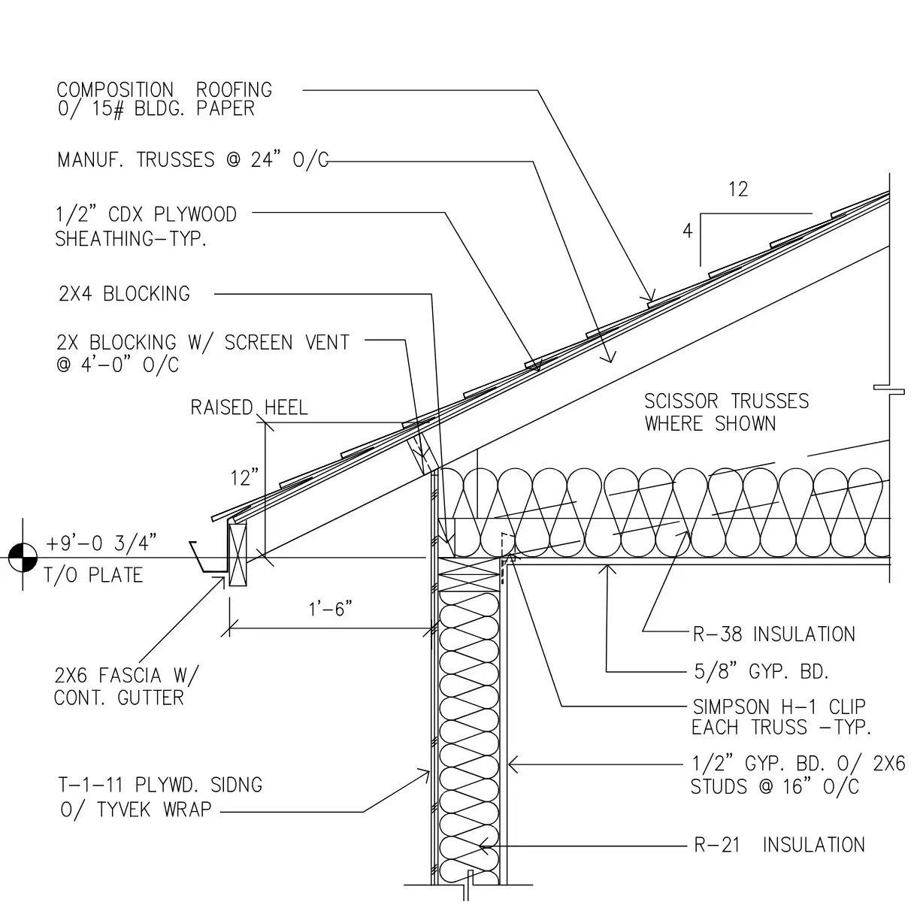
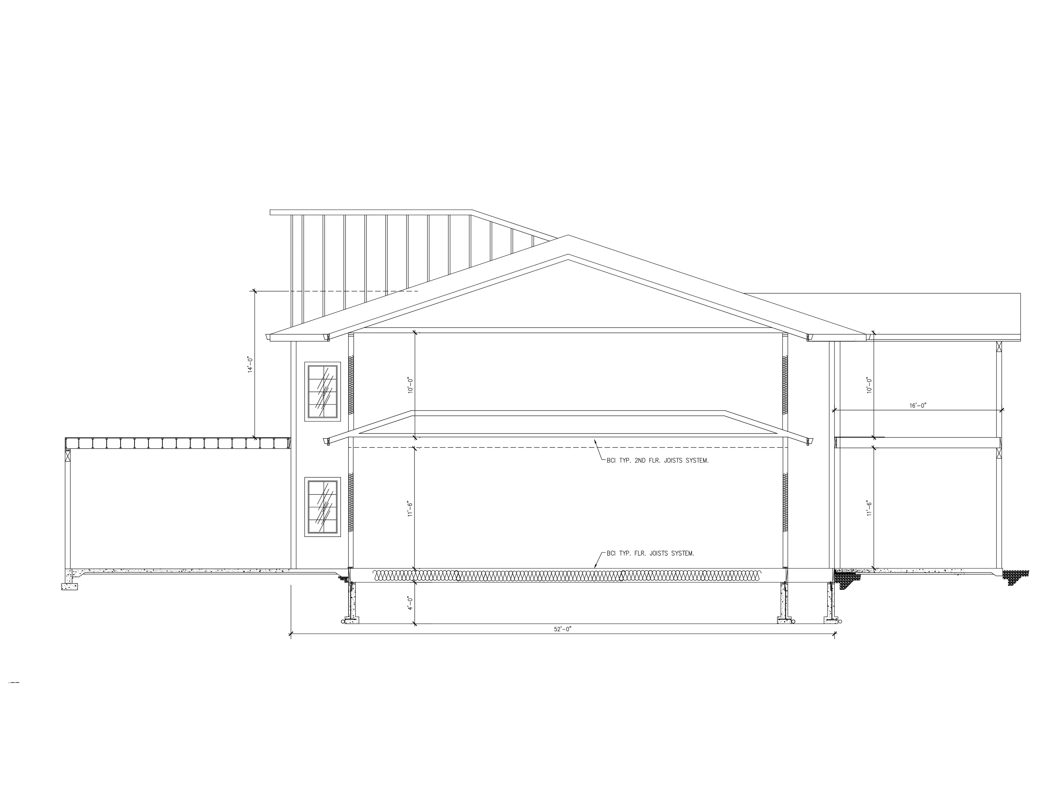
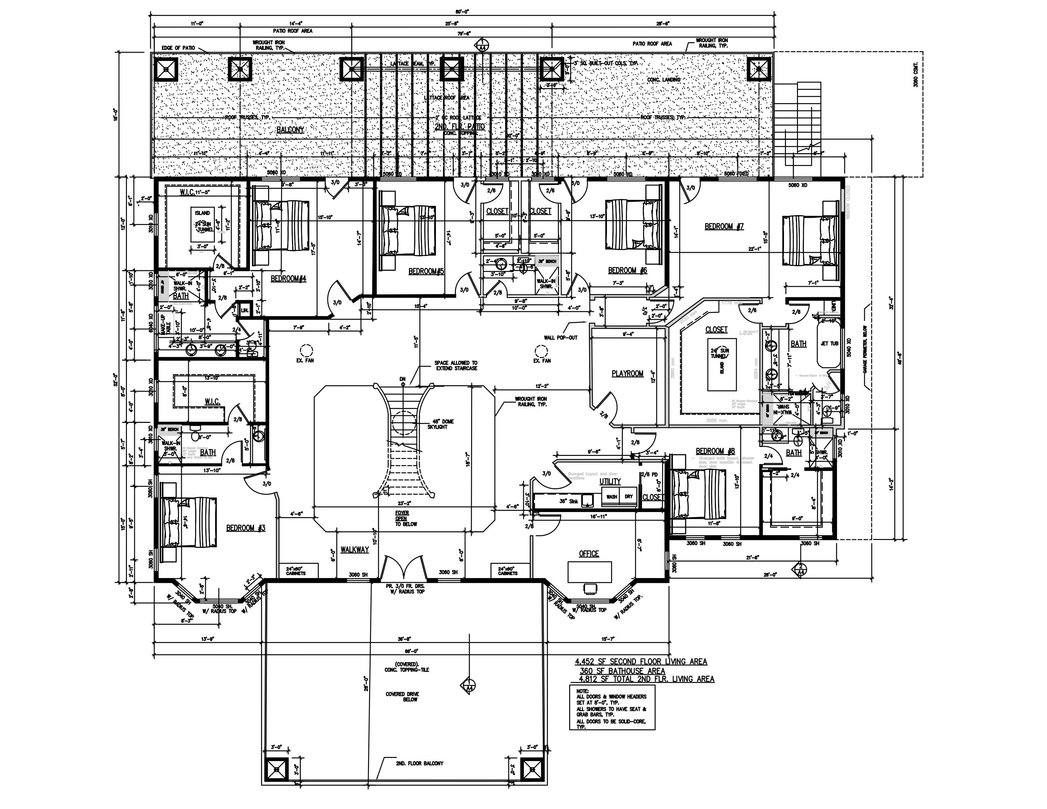
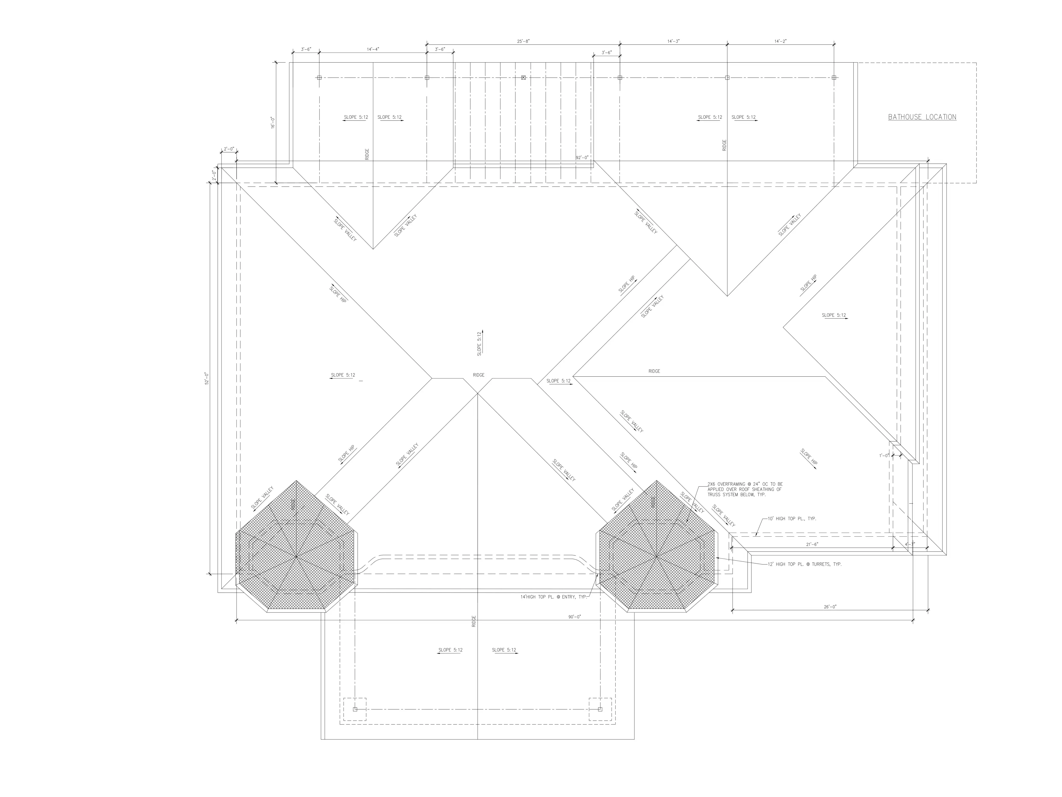
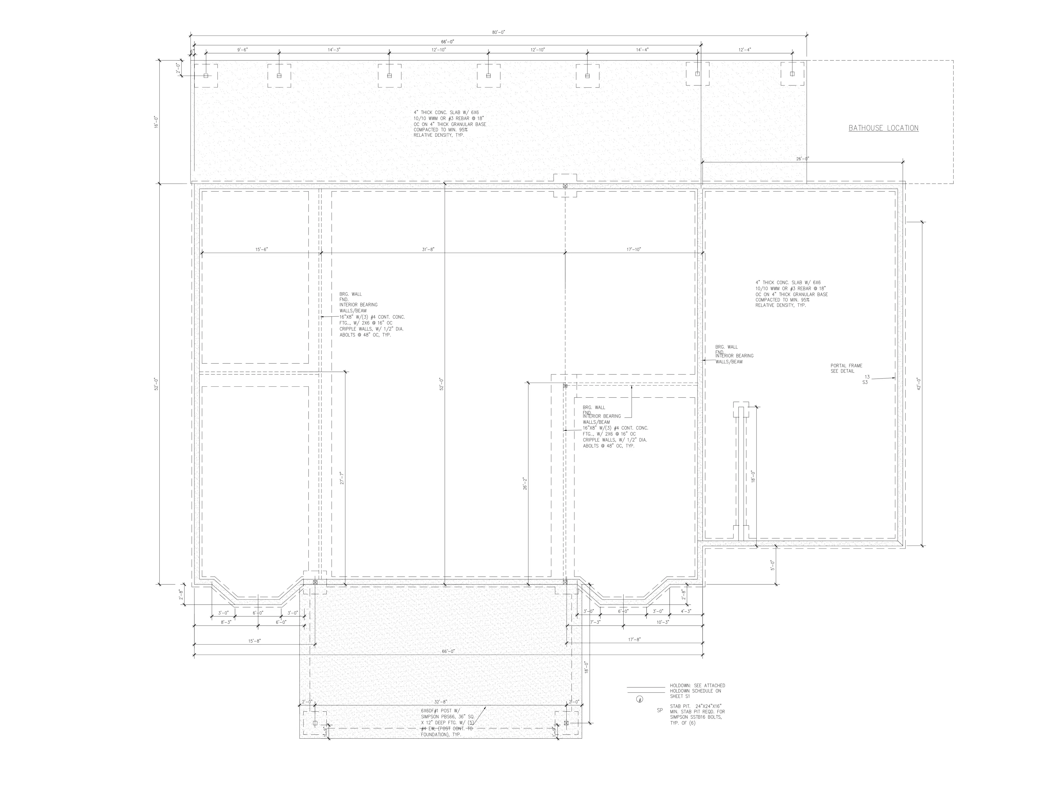








Results
The project is slated to be complete Late Spring of 2025. The pictures show the current status of the build site.
(Mar 2025)
